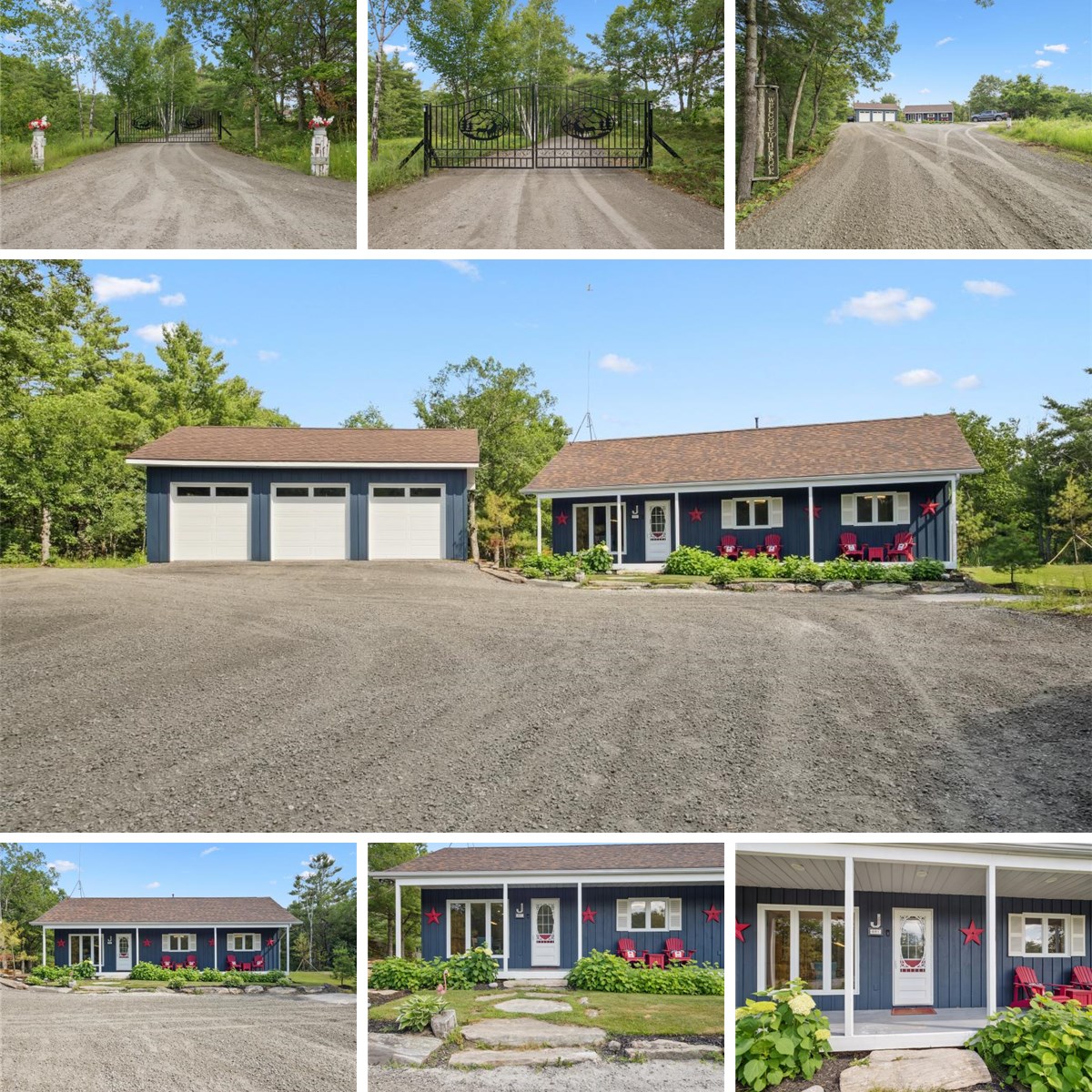4pc Bath: 8'4" x 12'7" | (98 sq ft)
4pc Ensuite: 11'8" x 8'1" | (94 sq ft)
Bedroom: 11'12" x 8'7" | (103 sq ft)
Bedroom: 11'11" x 9'10" | (112 sq ft)
Dining: 14'2" x 12'2" | (172 sq ft)
Kitchen: 20'2" x 12'11" | (260 sq ft)
Living: 28'12" x 15'9" | (449 sq ft)
Primary: 11'4" x 15'6" | (176 sq ft)
Wic: 11'7" x 6'7" | (57 sq ft)
4pc Bath: 8'4" x 12'7" | (98 sq ft)
4pc Ensuite: 11'8" x 8'1" | (94 sq ft)
Bedroom: 11'12" x 8'7" | (103 sq ft)
Bedroom: 11'11" x 9'10" | (112 sq ft)
Dining: 14'2" x 12'2" | (172 sq ft)
Kitchen: 20'2" x 12'11" | (260 sq ft)
Living: 28'12" x 15'9" | (449 sq ft)
Primary: 11'4" x 15'6" | (176 sq ft)
Wic: 11'7" x 6'7" | (57 sq ft)
4pc Bath: 8'4" x 12'7" | (98 sq ft)
4pc Ensuite: 11'8" x 8'1" | (94 sq ft)
Bedroom: 11'12" x 8'7" | (103 sq ft)
Bedroom: 11'11" x 9'10" | (112 sq ft)
Dining: 14'2" x 12'2" | (172 sq ft)
Kitchen: 20'2" x 12'11" | (260 sq ft)
Living: 28'12" x 15'9" | (449 sq ft)
Primary: 11'4" x 15'6" | (176 sq ft)
Wic: 11'7" x 6'7" | (57 sq ft)
